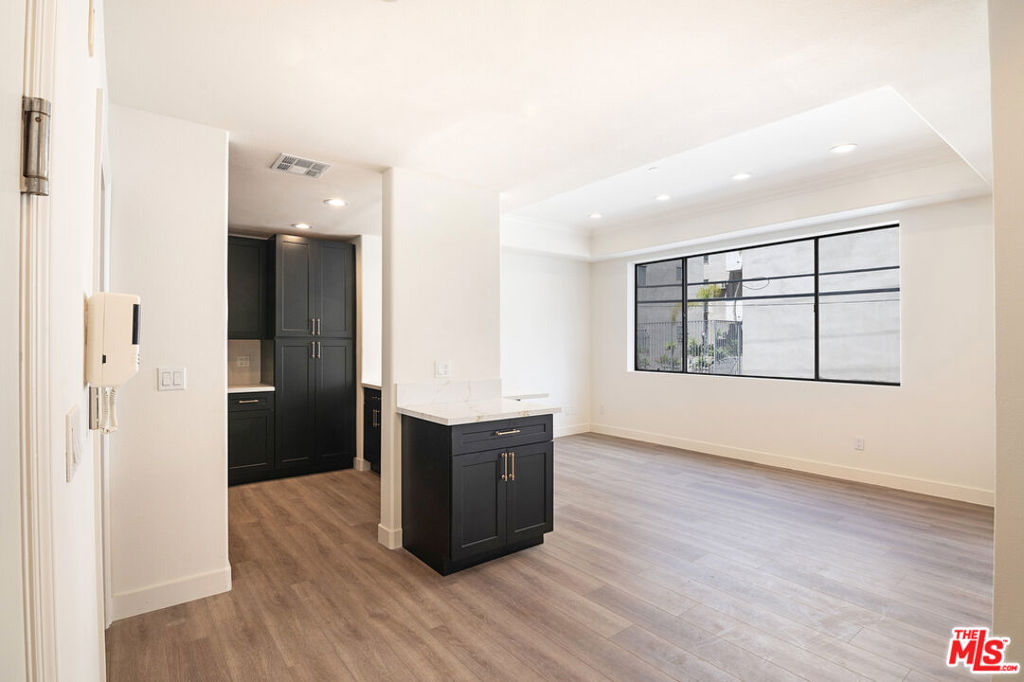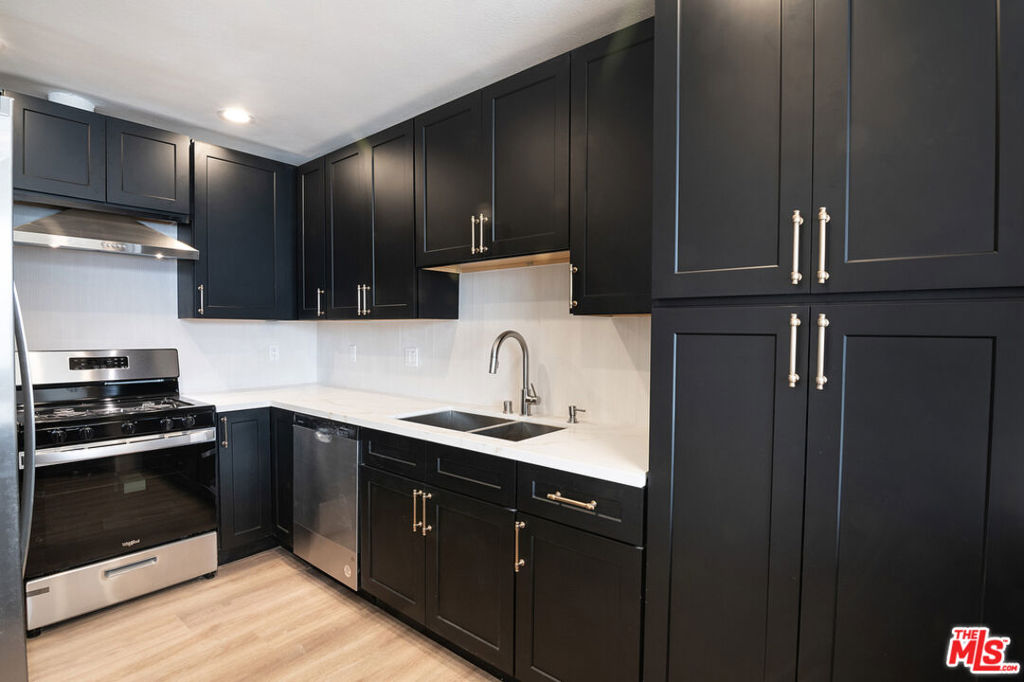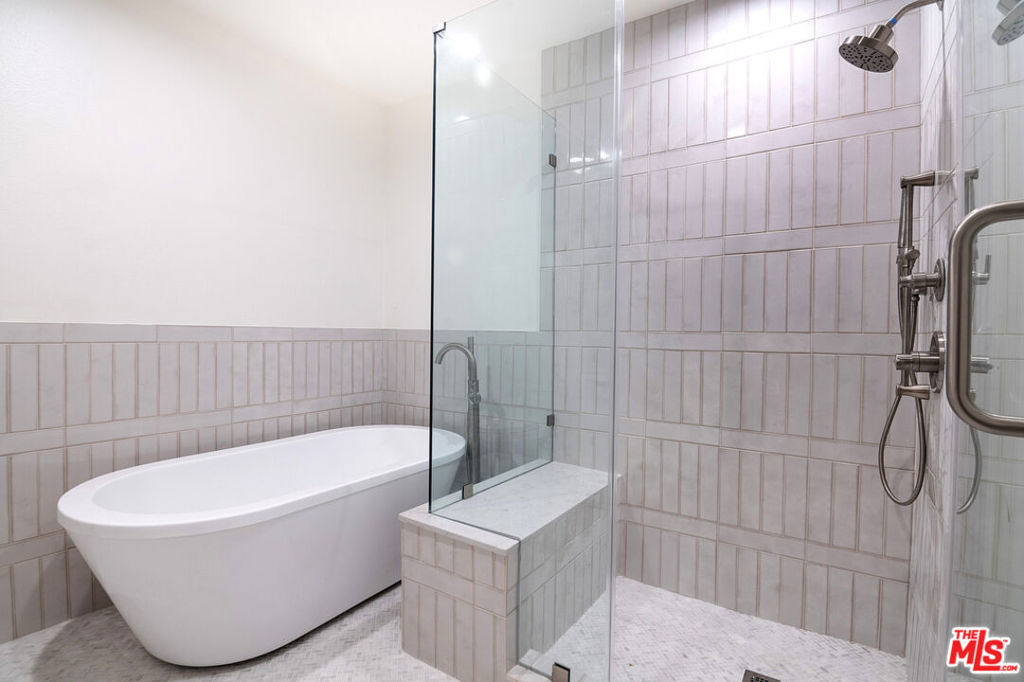Provided by The Bienstock Group
LA RENTAL AGENT
powered by THE RENTERS LIST
powered by THE RENTERS LIST
Get Invited!
 Create your personalized Rentfolio
Create your personalized Rentfolio View listings by neighborhood
View listings by neighborhood Get matched with properties tailored to your needs and location
Get matched with properties tailored to your needs and location Request and receive invites for showings
Request and receive invites for showings Our virtual agent software will match you with listings 24/7
Our virtual agent software will match you with listings 24/7Situated in a highly walkable neighborhood and close to the best restaurants and retail on Robertson Blvd, 415 Willaman's close proximity to Cedars-Sinai Medical Center, and other West LA amenities, makes this a prime condo in the neighborhood. This fully refreshed and updated 3 bedroom, 3.5 bath residence has a Northeast facing corner location with multiple private dedicated patios and balconies. With 2,189 sq. ft. of living space, the floorplan has an open living room with Fireplace, established dining room, and an additional separate area to be used as private office/gym/playroom. The kitchen provides a wrap-around breakfast island, with a modern design palette, you will find 7 " light French Oak plank flooring throughout, white marbled Quartz countertops with all new black cabinetry and lighting. All brand new appliances and hardware throughout. Upstairs you have 3 full-sized bedrooms along with en-suite bathrooms in each. Laundry is conveniently located upstairs as well. Primary Suite includes full walk-closet, 10" ceilings, and a completely remodeled bathroom with soak-in tub, shower, and dual vanities. Building is secured with keyed entry, and a secured, subterranean parking garage with 2 tandem parking spaces.
Parking: Street




















